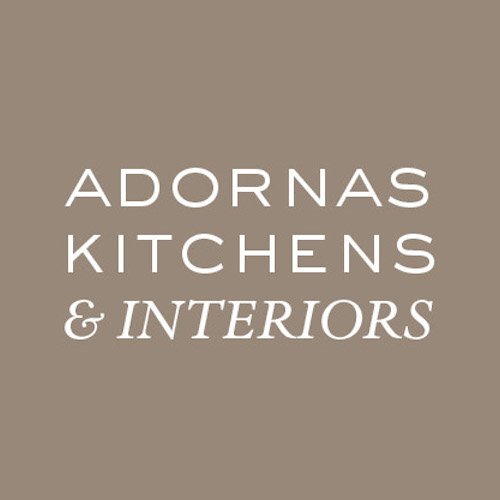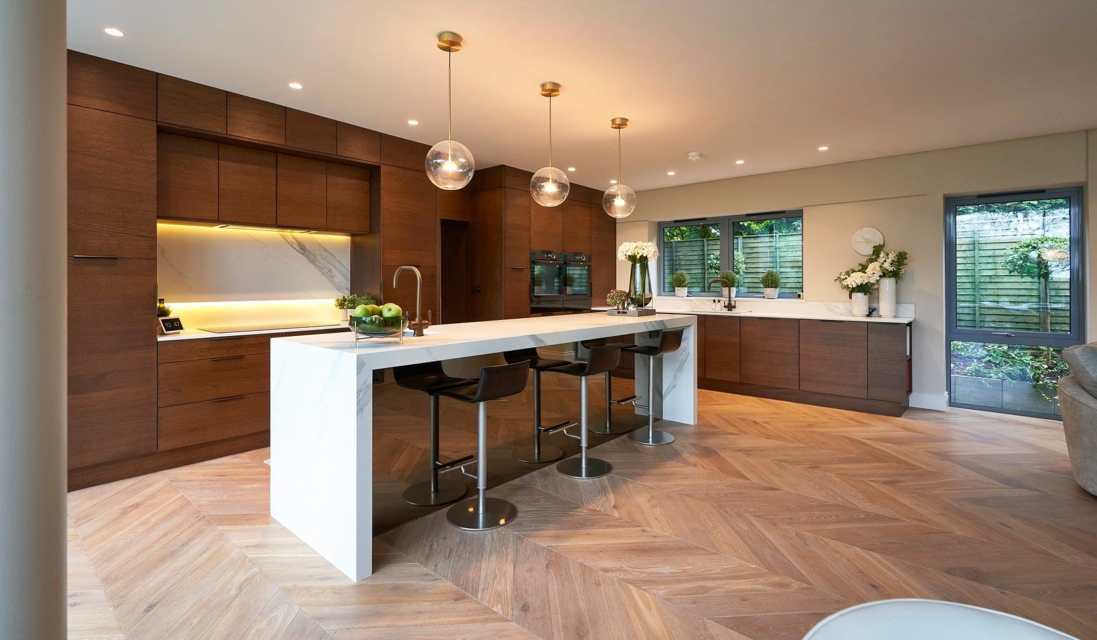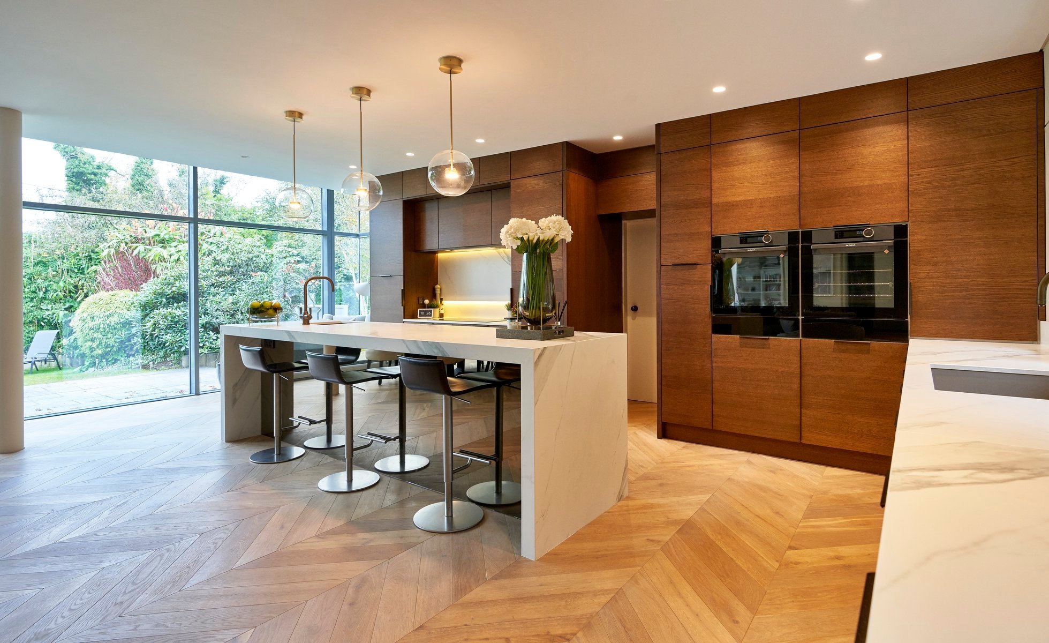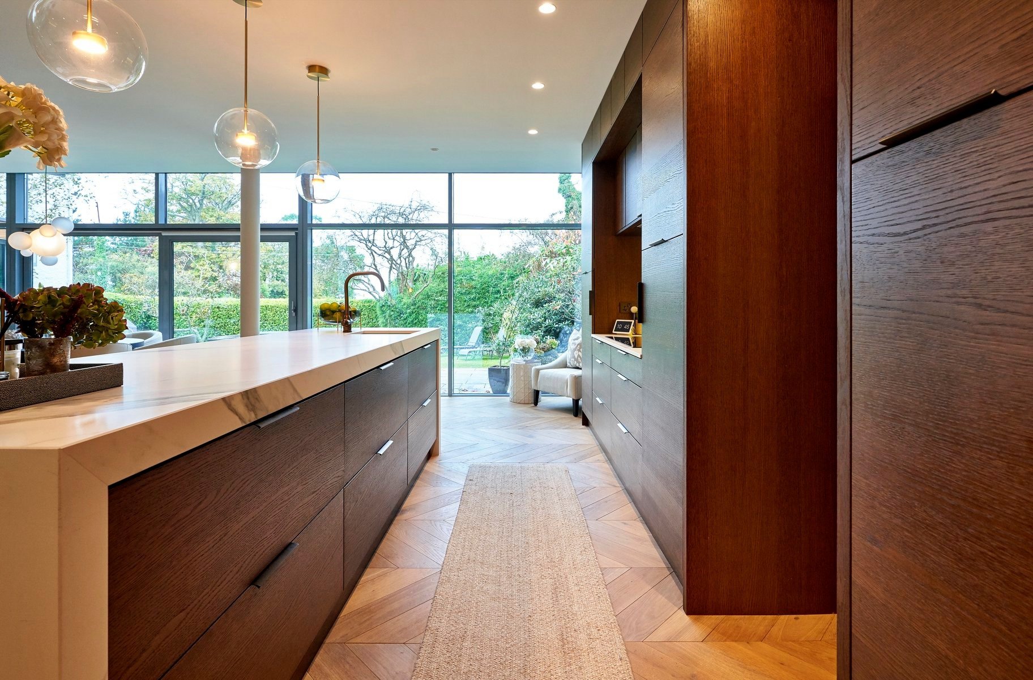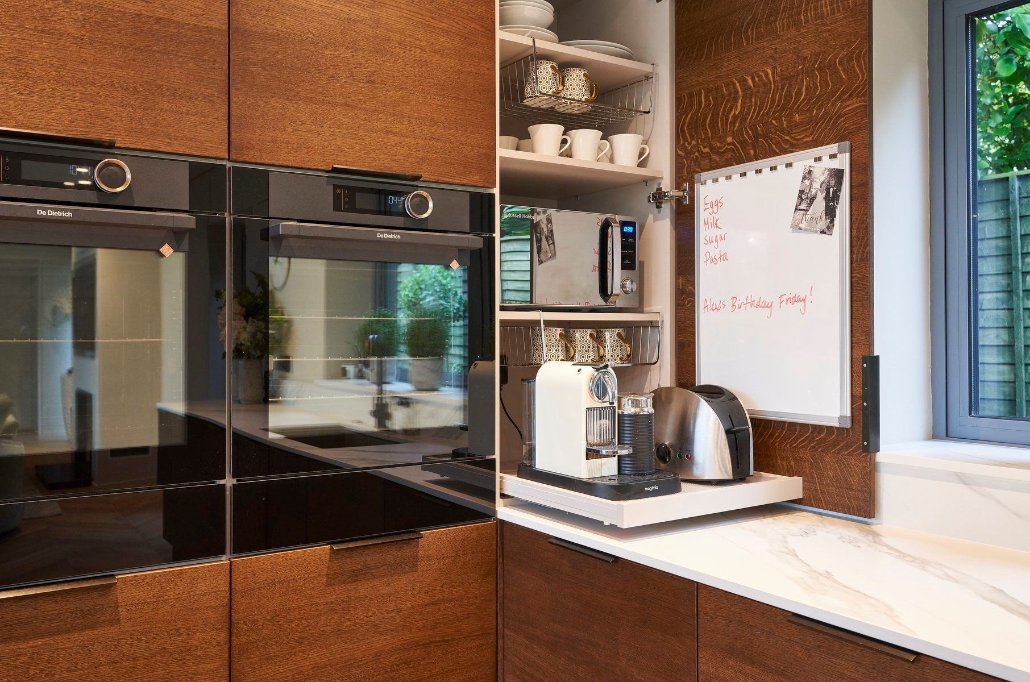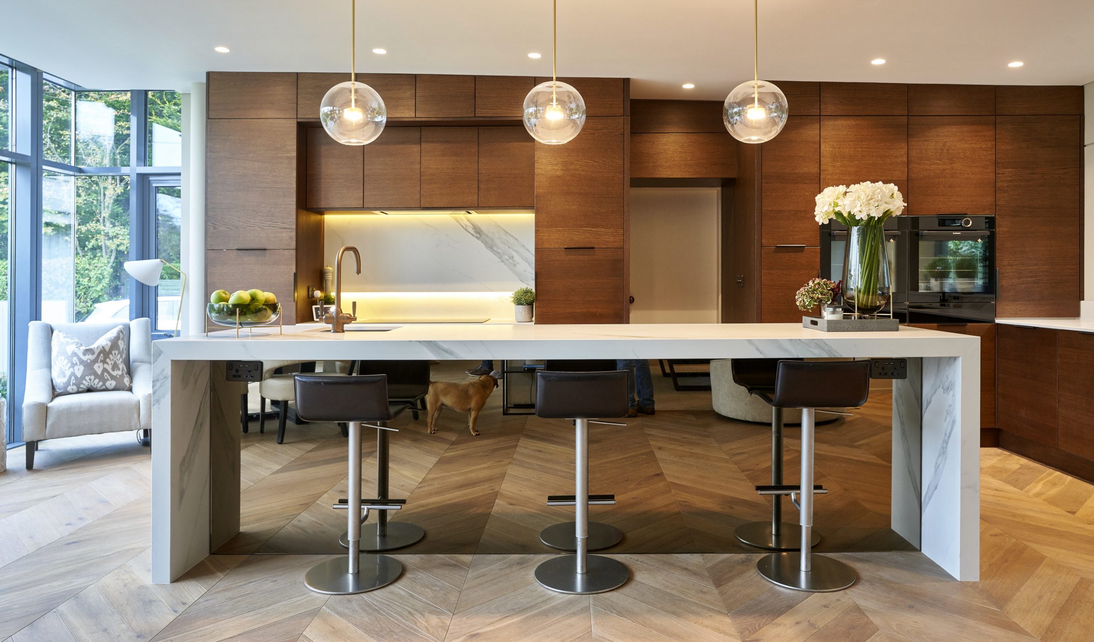Itallian Style in Cultra
Completion : 2019
Wenge Cross Grained Door
Silestone Calacatta Worksurfaces
About the space:
This space is home to Jemima Robinson of J’Adore Decor in Cultra, County Down. The stunning space was a fun and collaborative project, with ideas flying around everywhere.
It is a vast open plan area that houses the kitchen, dining and living areas so it was important that everything flowed together and because it is so large, many design decisions started from accessibility.
The island is the anchor of the space with its luxury box-edge worktops and tinted mirror panel. It is the main eating and food preparation space and links the cooking, washing and food storage areas.
Due to the sheer size of the space, it was necessary to fit two sinks. One is a coffee and dish washing point (under the window), and the other is perfect for washing hands or vegetables but is also a means of filling pots for the hob- because the sink under the window would be simply too far away to walk a large pot of water for pasta!
The tall cabinetry at the rear is home to everything food related. Fresh & frozen food is stored in the integrated appliances with main cooking functions also on the back wall. Jemima entertains a lot, so needed two single ovens, and two warming drawers. Items relating to the ovens such as baking trays are stored below in hidden pull-out drawers.
There are also our usual larders with pull-out drawers to store all ambient and long-life foods such as tins, cereals etc. Unpacking the shopping is straight forward as everything is put away in the one area.
The space also has two fridges. One contains all food and the other, an under cabinet fridge- contains drinks. This is located closed to the coffee point.
As can be seen, not only is this space decoratively beautiful but it is also extremely practical with no detail left uncovered.
