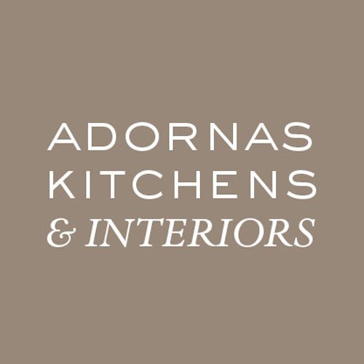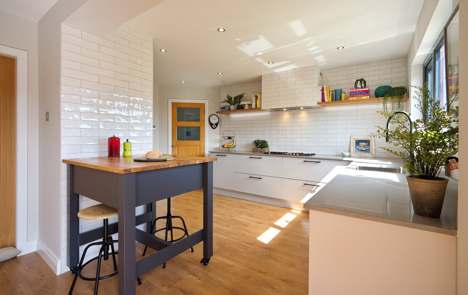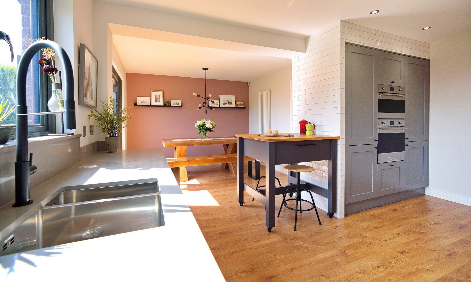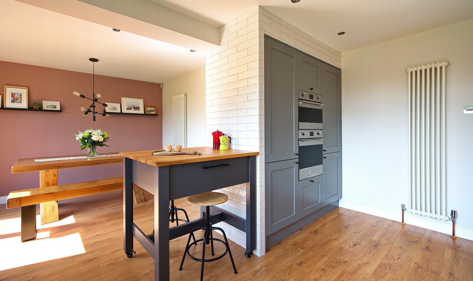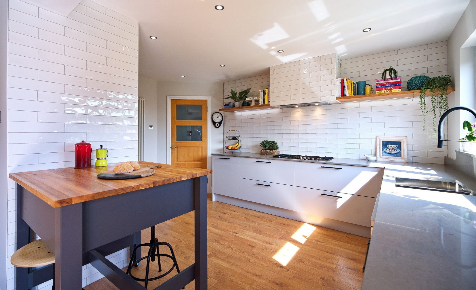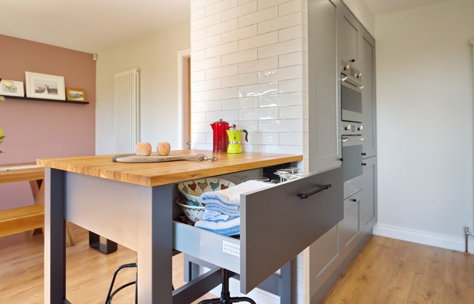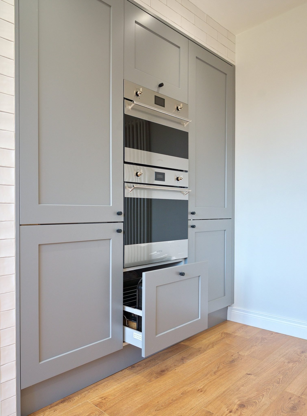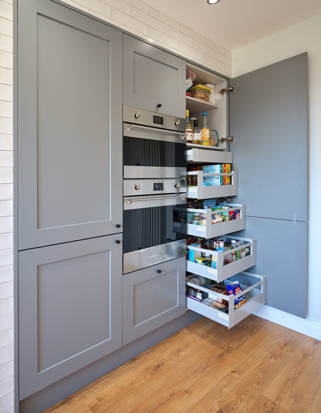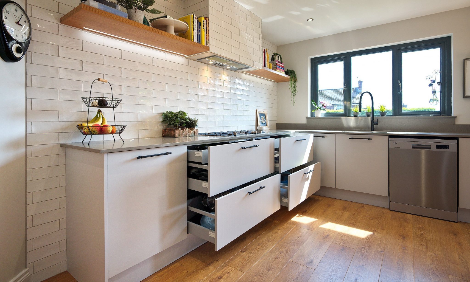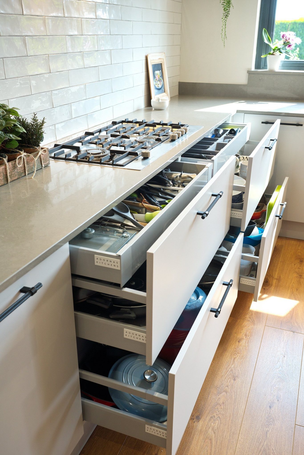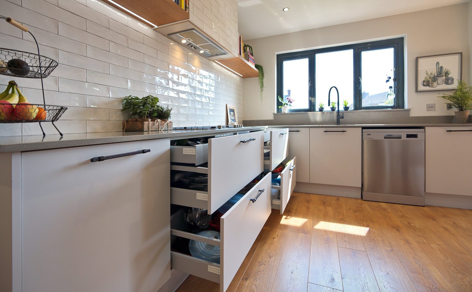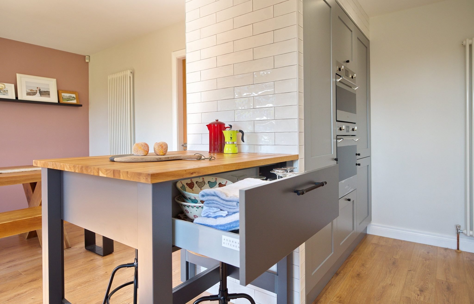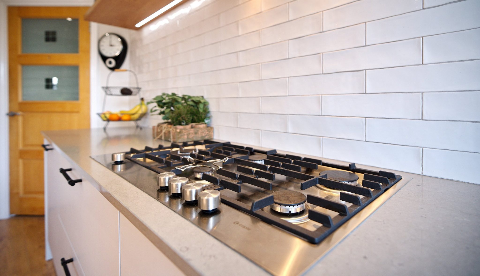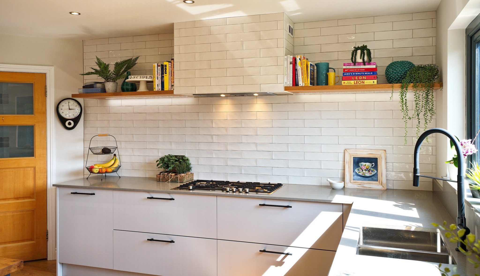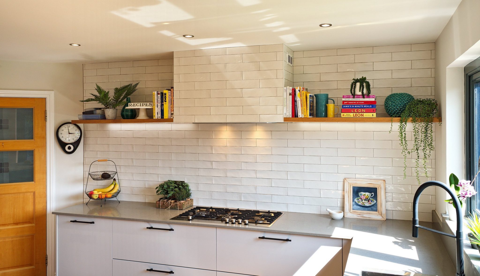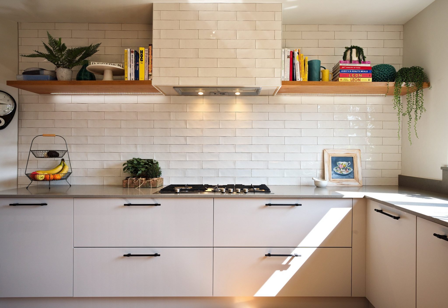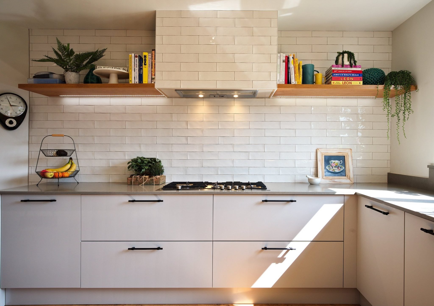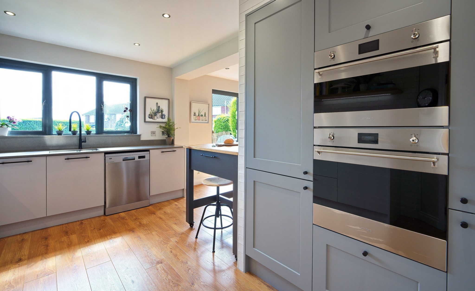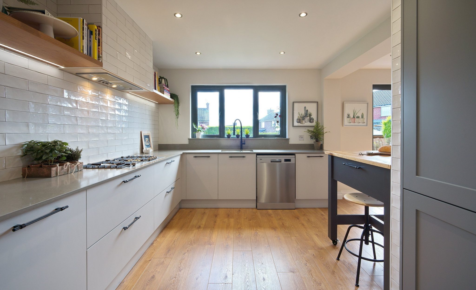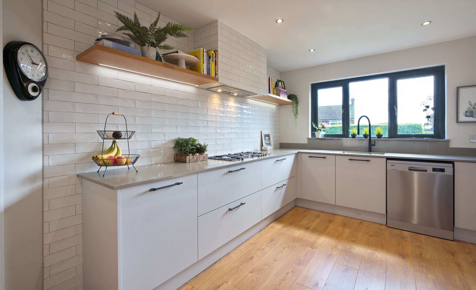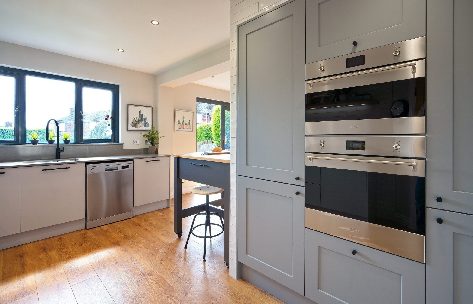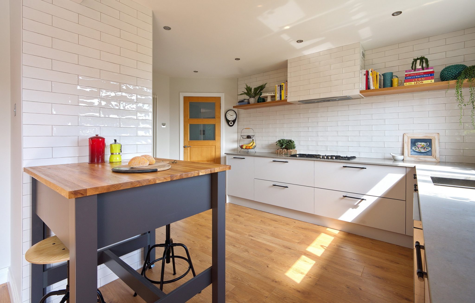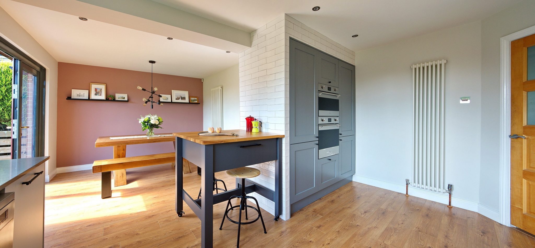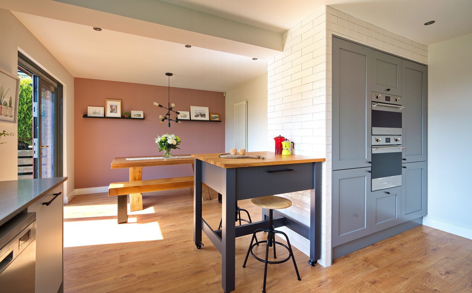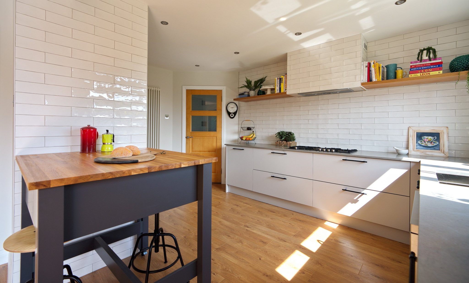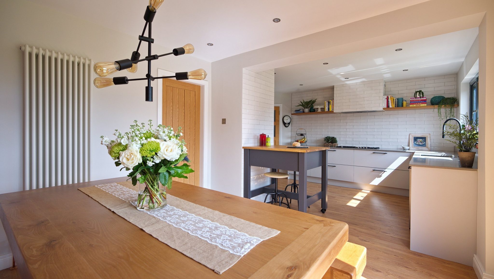Industrial Inspiration
Completion : 2019
Mix of slab & shaker doors
Urban Grey Quartz
About the space:
This industrial inspired kitchen in County Down is home to a young professional couple and their newborn baby.
The house was built in the 1990’s and still had it’s original a beech kitchen with a multitude of glass wall cabinets and wine racks (all typical of kitchens of this era!).
The one thing that immediately struck us was the amount of wall cabinets everywhere. The room appeared dark and a bit claustrophobic as a result.
The brief was quite wide which is always fun! The home owners simply wanted something bright with more useable storage. We spent a few minutes looking at their Houzz & Pinterest accounts which consisted of light, bright, american kitchens with a slight industrial vibe.
The brief of useable storage really resonated because there were cupboards everywhere, and they were pretty full- however in the wall cabinets, everything past the first shelf was unreachable, and all base cabinets had stuff packed right to the back. Liezl explained that the base cabinets were really irritating, because to access stuff at the back, you had to remove everything from the front!
The solutions for this kitchen were pretty simple. Lighten the space by opting for pale doors and worktops, but also to visually lighten the walls by removing the wall cabinets and opting for open shelving instead. Feature tiles would be key to add an industrial feel, particularly on the boxed extractor fan.
In terms of storage, virtually every cabinet was fitted with drawers. Opting for drawers can increase the cost of a kitchen overall, however their accessibility makes this cost justifable. Fitting a drawer in a base cabinet means that every inch of the area is accessible, because the stuff at the rear pulls out telescopically. We not only get a birds eye view of the contents, but it’s easier to lift out what we need.
Efficiently filling drawers with the non-glamourous contents of a kitchen, leaves our open shelving available for crockery, books and decorative items making the space aesthetically more pleasing.
We wanted to create an eclectic feel in the space, and we were lucky that the homeowner was not afraid to take risks with design. Mixing a flat door with a shaker door wouldn’t be the norm in kitchen design, so we were a little nervous presenting this proposal to the client. The plan was to create a feature of the appliance wall, and the use it to pull the kitchen and dining spaces together. A dust grey shaker door was suggested, and a tiled ‘bulk head’ framework to add an industrial edge. Finally we suggested a mobile island that could be used as a breakfast area, or moved towards the french doors in Barbecue season for food preparation.
Luckily the home owner loved everything about the proposal, so we were able to tear on- adding features such as knurled (textured) handles and other simple touches.
As well as being a beautiful space, you’ll see in our gallery that it is packed with storage solutions in every part of the kitchen.
