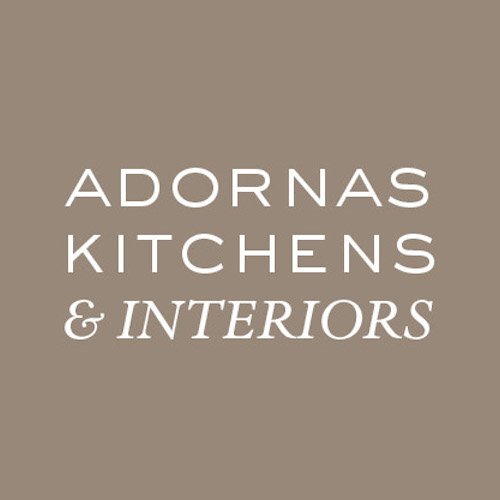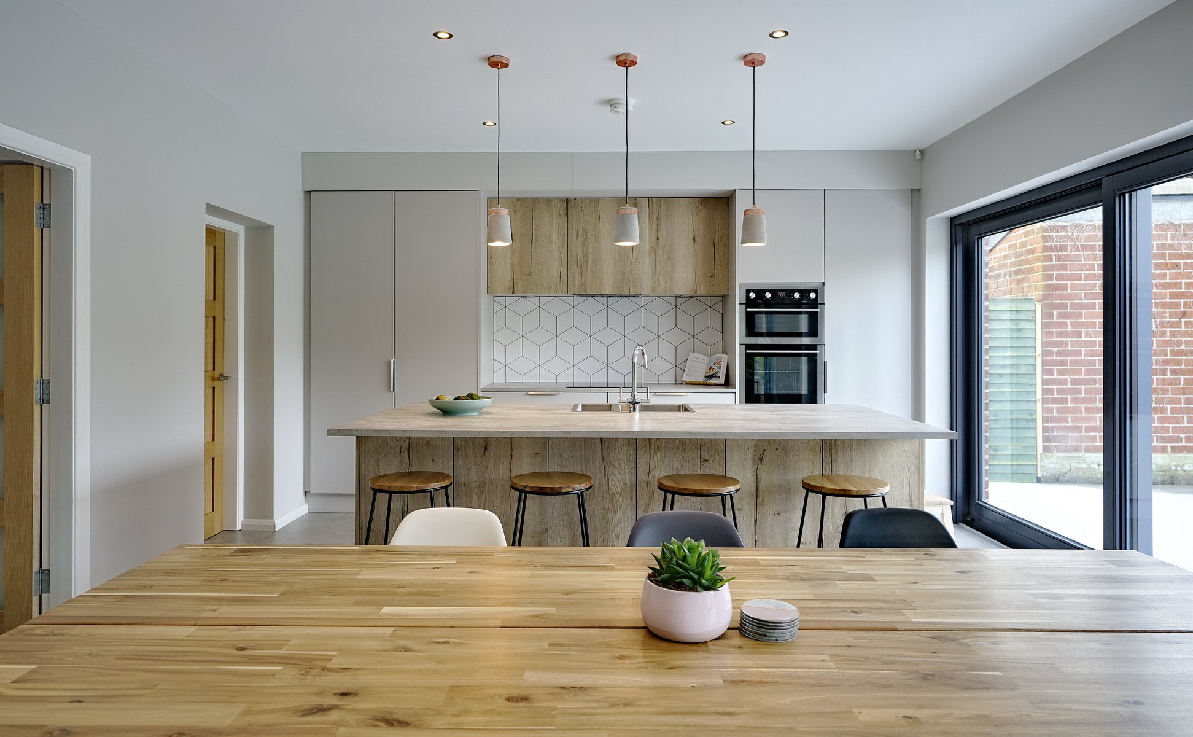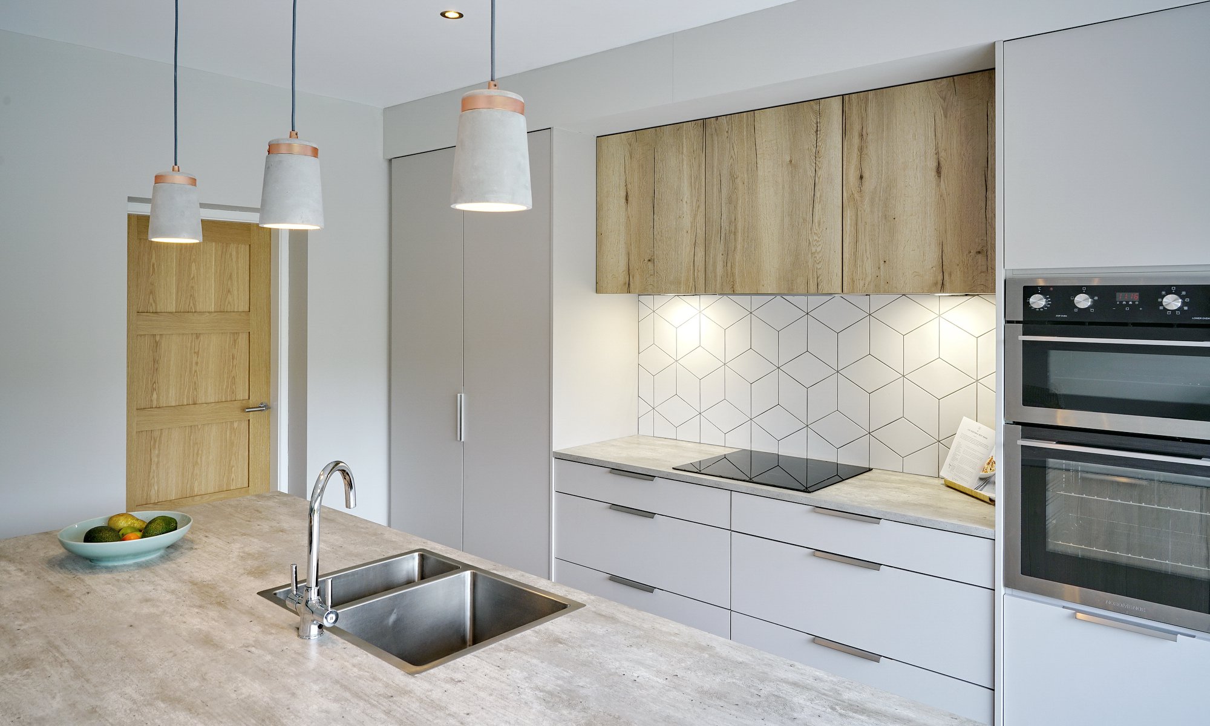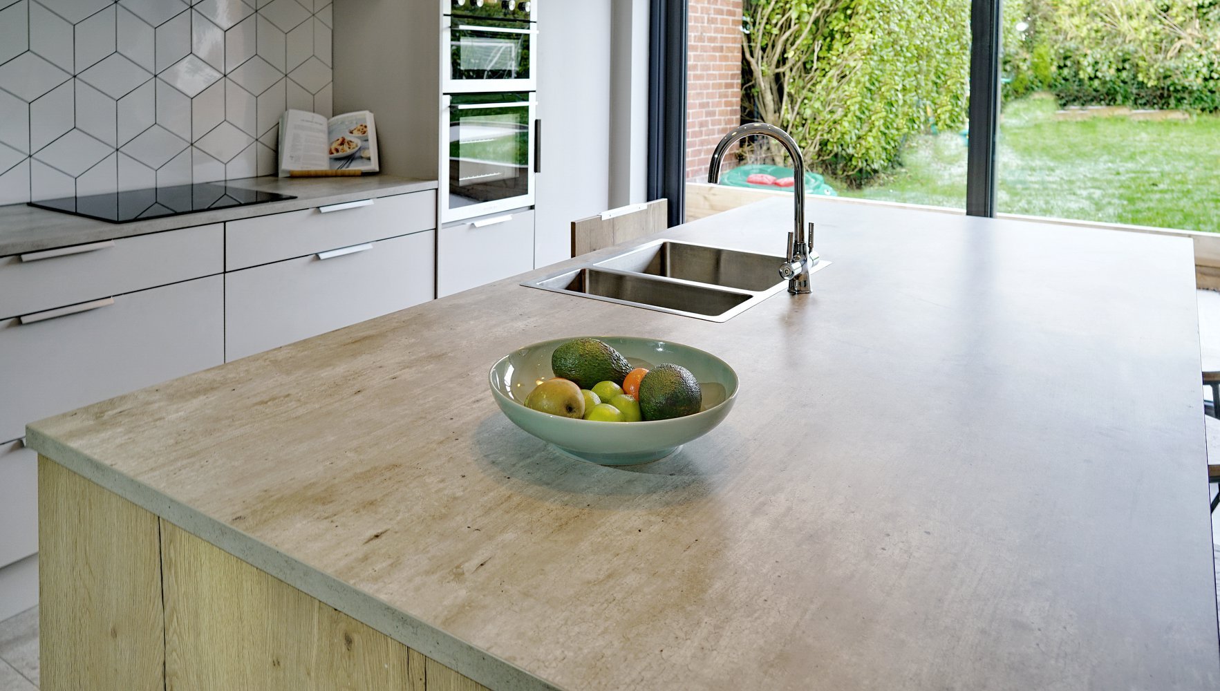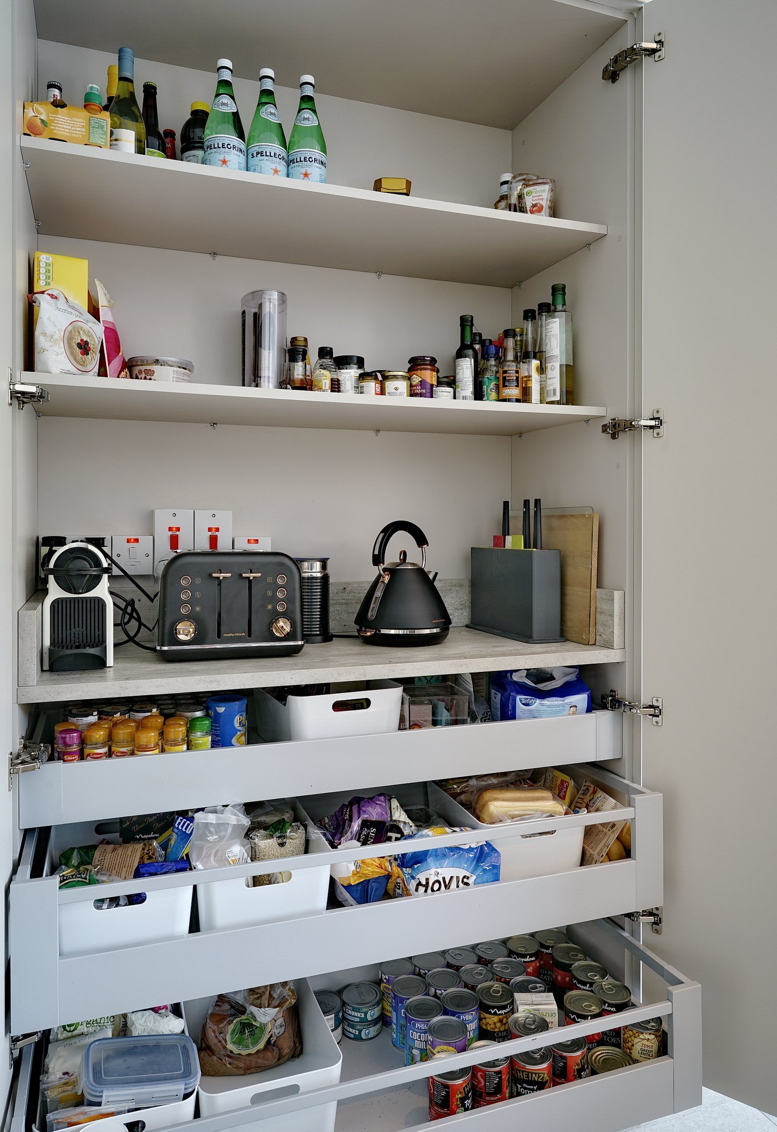Family friendly space
Completion : 2019
Cashmere & reclaimed oak
Concrete effect laminate work surfaces
About the space:
This modern, open-plan space is home to a busy family of four in Helen’s Bay, Country Down.
The kitchen extension was part of full house renovation, with the existing kitchen being split between pantry/laundry and downstairs toilet. The room itself is split in to three segments, a kitchen, dining and lounge area.
Whilst the room itself is generous in size, it can be tricky to use a space for three functions. This kitchen is the result of meticulous planning, and mapping of exactly what would be unpacked in to what cabinets to maximise the space.
The rear wall is all things food-food storage, food preparation, and cooking. It consists of a breakfast hub/ larder, full fridge, double oven and hob.
The breakfast hub was essential in this space, as there is not an abundance of work surface. This cabinet (photo four) has additional work surface and holds the kitchen’s small domestic appliances. These can be used whilst inside the cabinet, but hidden from view when not in use. The additional work surface is also used as a baking station, breakfast station and mini-bar when entertaining. There is shelving above for long-life foods, and drawers below which have multi uses.
The island is purely functional. It holds the sink, dishwasher and bins. The rear of the island has additional hidden cabinetry. These appear like reclaimed oak panels, but are actually push-opening doors.
The scheme is a mix of matte cashmere and reclaimed oak doors with a subtle razor handle. The work surfaces are a very realistic faux-concrete laminate. The sink is an inset sink, however it does not have a draining board to maximise work surface space. Instead a ‘Joseph Joseph’ drainer with reservoir is stored under the sink, and brought out any time pots and pans are needed to be dried.
